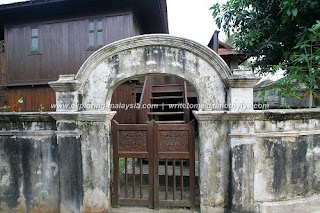Front View
Despite its name which is derived from the high walls surrounding it Kota Lama Duyong is not a fort, but rather a residence. It was built in 1920 by Dato Biji Sura, a senior officer working with the Terengganu state government. Dato Biji Sura was the great grandson of Tok Sheikh Duyong, a Muslim scholar who was born in Champa, in southern Vietnam.
Kota Lama Duyong is a unique heritage structure and one of the best preserved of its kind. It is an amalgamation of various architectural styles. The house comprises one Rumah Bujang Berpemeleh, two Rumah Limas Bungkus, a kitchen area, and a toilet area. You will also find that there are four different types of roofs, and these reflect the four different styles of traditional Malay houses in the East Coast.
The roofs of Kota Lama Duyong are that of Bujang Berpemeleh, Limas Bungkus, Bujang Barat and Potongan Belanda. A Cantonese sculptor from Singapore was hired to work on the masonry, arcades, columns and walls, and the result showcases an outpouring of inspiration.
The choice of material used on Kota Lama Duyong reflects an eclectic mix. They include bronze screws, wooden pegs, timber, masonry and tiles.
There are four entrances, for use by different classes of people. The main entrance is reserved for high-ranking officers. Womenfolk as well as relatives use the back entrance. Neighbours and peddlars use the western side entrance, while village folks use the eastern side entrance.
The choice of material used on Kota Lama Duyong reflects an eclectic mix. They include bronze screws, wooden pegs, timber, masonry and tiles.
There are four entrances, for use by different classes of people. The main entrance is reserved for high-ranking officers. Womenfolk as well as relatives use the back entrance. Neighbours and peddlars use the western side entrance, while village folks use the eastern side entrance.
Western & Eastern entrance
Back entrance
Main entrance
Within the house itself, one can observe how the division of space is marked by split levels, walls, and other forms of demarcations, so that there are defined areas for men, women, private chambers, visitors, and kitchen.
The Rumah Tengah, or Middle House, is the private residence of Dato Biji Sura and his wife and small children. Two female servants sleep in the kitchen area. His married children and other relatives occupy the other parts of the house. Some of the decorative elements of the house reflect family traditions that goes back to Champa.
The ancestors of Dato Biji Sura migrated from Champa to Pattani, in present-day Thailand, some time in the late 18th century. They were ethnic Chinese who converted to Islam. When Malay rule of Pattani came to an end in 1808, many Muslims moved south to Kelantan and Terengganu, including the then six-year-old Tok Sheikh Duyong with his father, a Muslim scholar and teacher.
The family settled on Pulau Duyong Kecil, on the estuary of Sungai Terengganu, where Tok Sheikh Duyong's father provided religious teaching. This was followed by Tok Sheikh Duyong, who became such a famous Muslim scholar, that Pulau Duyong Kecil became a centre of Islamic education, and was known as the "Tongue of Terengganu".
Dato Biji Sura followed in the footsteps of his great grandfather Tok Sheikh Duyong. He was involved in both religious as well as administrative matters, and held three prominent positions: as a member of the Council of Ministers, Commissioner for Religious Affairs, and judge of the Syariah Court. He was married four times and fathered a total of 18 children. He died of fever in 1943 during the fasting month of Ramadhan.
After his death, the house slowly descended into disrepair. Various members of his clan took away portions of it until only the Rumah Bujah Berpemeleh was left. It was already in a dilapidated state when the massive flood of 1986 destroyed what was left of it. In the late 1990's, a committee was formed to restore the building. It received the blessing of Dato Biji Sura's descendants to carry out the job.
What we see today is the result of the reconstruction completed in 1999. The rebuilt structure follows as faithfully as is possible the original building structure.
Here I attach some pictures of the Kota Lama Duyong :
Front view
Side view
Downstairs
Sitting room
Middle House
Back Room
Bedroom
Back Door
Rear View




























 Ki
Ki







very interesting =)
ReplyDeletebest nyer tmpt nih...
ReplyDeleteble ko nk blnje aq g tmpt nih umram...~~winK~~
hohoho...
ReplyDeleteko dtg tgnu la....
ak bwk ko g tmpat2 menarek....haha